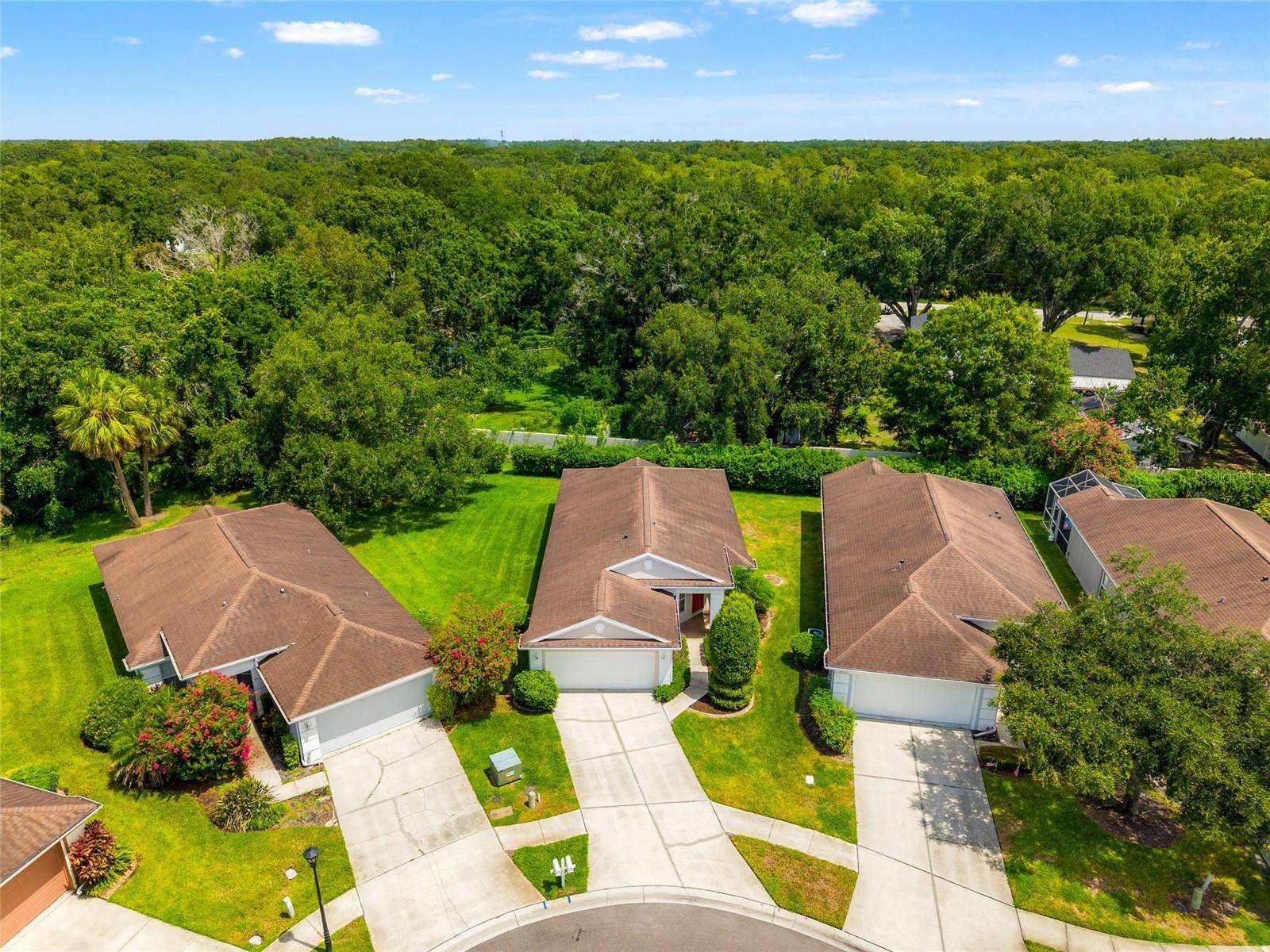3 Beds
2 Baths
1,493 SqFt
3 Beds
2 Baths
1,493 SqFt
Key Details
Property Type Single Family Home
Sub Type Single Family Residence
Listing Status Active
Purchase Type For Sale
Square Footage 1,493 sqft
Price per Sqft $207
Subdivision Lexington Oaks Ph 01
MLS Listing ID TB8407663
Bedrooms 3
Full Baths 2
HOA Fees $195/mo
HOA Y/N Yes
Annual Recurring Fee 2420.0
Year Built 1999
Annual Tax Amount $2,109
Lot Size 6,098 Sqft
Acres 0.14
Property Sub-Type Single Family Residence
Source Stellar MLS
Property Description
Maintenance-Free Living in Gated Churchill Villas at Lexington Oaks!
Welcome to the effortless elegance of villa lifestyle with this move-in-ready single-family residence tucked away on a quiet cul-de-sac within Churchill Villas, one of Lexington Oaks' most coveted gated enclaves. This beautifully maintained 3-bedroom, (new doors are being installed for 3rd bedroom). 2-full bath, 2-car garage home delivers the perfect balance of comfort, convenience, and lifestyle.
Churchill Villas: Exclusive Resident Perks
Living in the villa community comes with perks that feel boutique and personalized. As a villa resident, enjoy the private pool and lanai area exclusively reserved for Churchill Villas homeowners. It's like having a sunny getaway just steps from your door, without the crowds.
All exterior maintenance is handled for you: Lawn care, irrigation, roof reserves, pressure washing, and exterior paint are all included in the low monthly HOA, so you can live worry-free and spend time on your leisure activities.
Property Highlights:
• Split-Floor Plan Layout: Private owner's suite on one side, guest bedrooms on the other, which is ideal for larger families, hosting visitors, or working from home.
• Light-Filled Living Spaces: An expansive main living area with vaulted ceilings flowing effortlessly into the kitchen and dining room areas for a comfortable living space for entertaining and everyday living ease.
• Eat-In Kitchen Charm: Enjoy a well-maintained kitchen that has everything within reach with plenty of cabinet and pantry storage. This lovely kitchen includes bar seating, a sunny breakfast nook that can seat 6 and direct access to the screened-in covered lanai where you can relax, grill, or enjoy your favorite cocktail as you watch the beautiful Florida sunsets.
• Primary Master Suite Retreat: Spacious walk-in closet, dual vanities, and a glass-enclosed walk-in shower provide daily comfort and elegance.
• Home updates: high-efficiency water heater 2024; full roof & A/Csystem 2016
Lexington Oaks Lifestyle: Resort-Level Amenities at Your Fingertips
As a Churchill Villas homeowner, you also enjoy full access to the master-planned Lexington Oaks community, offering:
• A gorgeous 18-hole pay-as-you-go golf course, golf enthusiasts will find themselves in paradise with unbeatable access to the beautiful greens just steps from their door. The golf course features a driving range and a full restaurant/bar.
• Resort-style Olympic-sized community pool with an array of lounge areas
• Tennis, volleyball, and basketball courts as well as vast grassy fields for soccer, picnics, or flying kites
• A well-equipped fitness center
• Exclusive Clubhouse usage which is ideal for events, meetings, and neighborhood get-togethers
• An expansive shaded modern playground
Prime Wesley Chapel Location:
• Minutes to Tampa Premium Outlets, The Grove (shopping/dining), Wiregrass (shopping/dining), Wiregrass Ranch Sports Complex, Advent Ice Arena, and more
• Quick access to three major hospitals, highly rated schools, daycare, grocery, and everyday conveniences
• An ideal spot for having access to local outdoor activities and walking trails, as well as only a short ride away for more high-energy entertainment like Busch Gardens, Florida Aquarium, Museums, and indoor play places.
Schedule your private tour today!
Location
State FL
County Pasco
Community Lexington Oaks Ph 01
Area 33544 - Zephyrhills/Wesley Chapel
Zoning MPUD
Rooms
Other Rooms Family Room, Inside Utility
Interior
Interior Features Eat-in Kitchen
Heating Electric
Cooling Central Air
Flooring Carpet, Laminate
Fireplace false
Appliance Dishwasher, Disposal, Dryer, Microwave, Range, Refrigerator, Washer
Laundry Laundry Room
Exterior
Exterior Feature Sidewalk, Sliding Doors
Garage Spaces 2.0
Community Features Association Recreation - Owned, Clubhouse, Deed Restrictions, Fitness Center, Gated Community - No Guard, Playground, Pool, Street Lights
Utilities Available Electricity Connected, Sewer Connected, Water Connected
Roof Type Shingle
Attached Garage true
Garage true
Private Pool No
Building
Story 1
Entry Level One
Foundation Slab
Lot Size Range 0 to less than 1/4
Sewer Public Sewer
Water None
Structure Type Block,Stucco
New Construction false
Schools
Elementary Schools Veterans Elementary School
Middle Schools Cypress Creek Middle School
High Schools Cypress Creek High-Po
Others
Pets Allowed Yes
HOA Fee Include Escrow Reserves Fund,Maintenance Grounds
Senior Community No
Ownership Fee Simple
Monthly Total Fees $201
Acceptable Financing Cash, Conventional, FHA, VA Loan
Membership Fee Required Required
Listing Terms Cash, Conventional, FHA, VA Loan
Special Listing Condition None
Virtual Tour https://youtu.be/tx_aR0BEDUw

Find out why customers are choosing LPT Realty to meet their real estate needs
Learn More About LPT Realty







